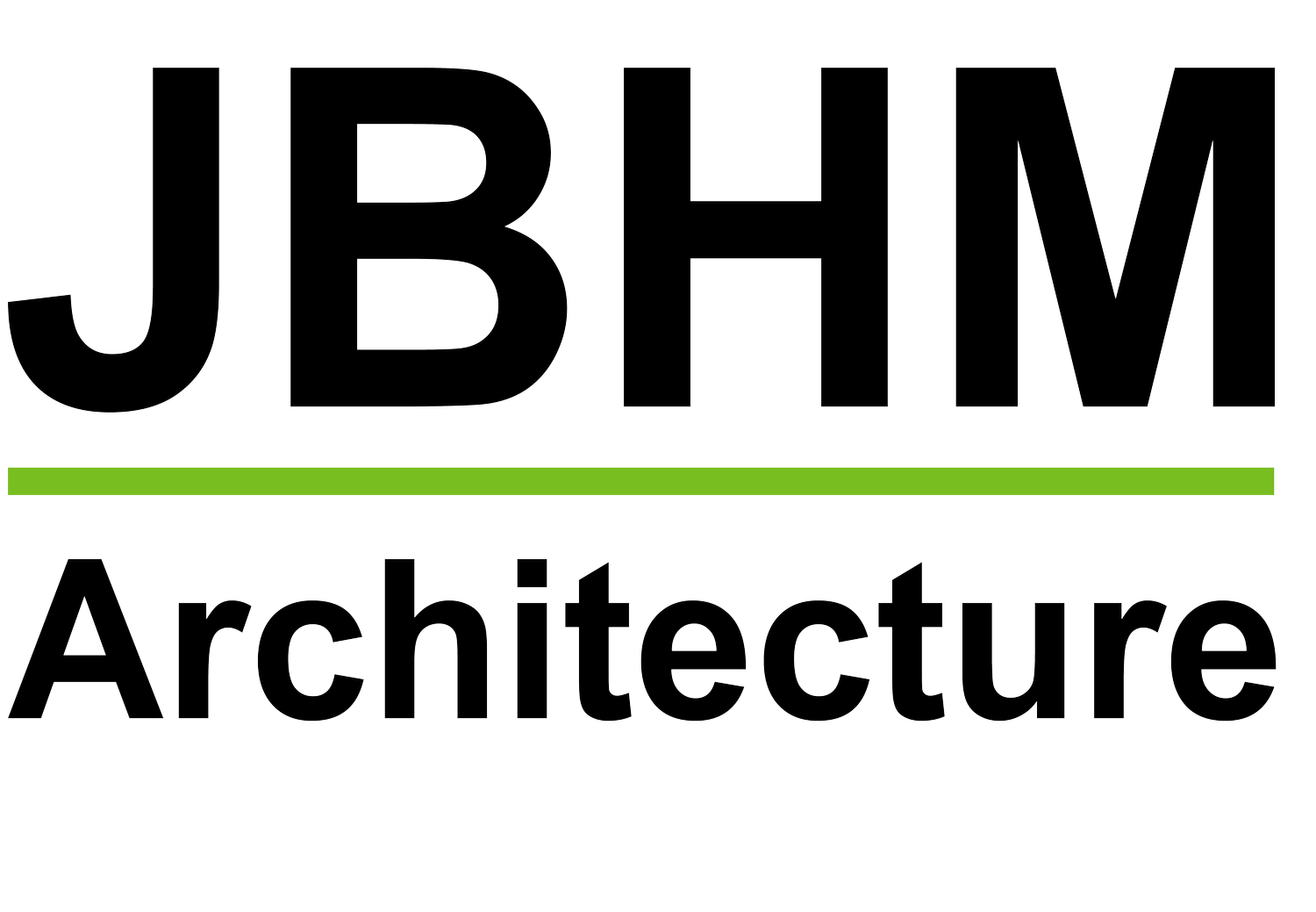West Point School District 5th Street Addition
West Point School District 5th Street Addition includes 7 classrooms, additional restrooms for boys and girls and staff offices with a private restroom.
The STEM (Science Technology Engineering and Mathematics) classroom has its own electrical panel on a separate circuit for technology classes. The project included a renovation of the existing hallway to include new flooring, ceiling, lights and painting. New parking lots were created on the North side of the new addition for new staff parking as well as a new parent drive through for pickup/drop off on the east side.
New Aluminum Canopy with Brick columns create a nice lit walkway with the school logo engraved on each column. JBHM created a connection between new and existing with a glass “vestibule – aluminum storefront. JBHM conserved the original brick and cast stone trim at the existing entry. As you enter the new addition from the existing building, through the glass vestibule, you can see the brick veneer on the new addition, which blends with the brick on the existing building





