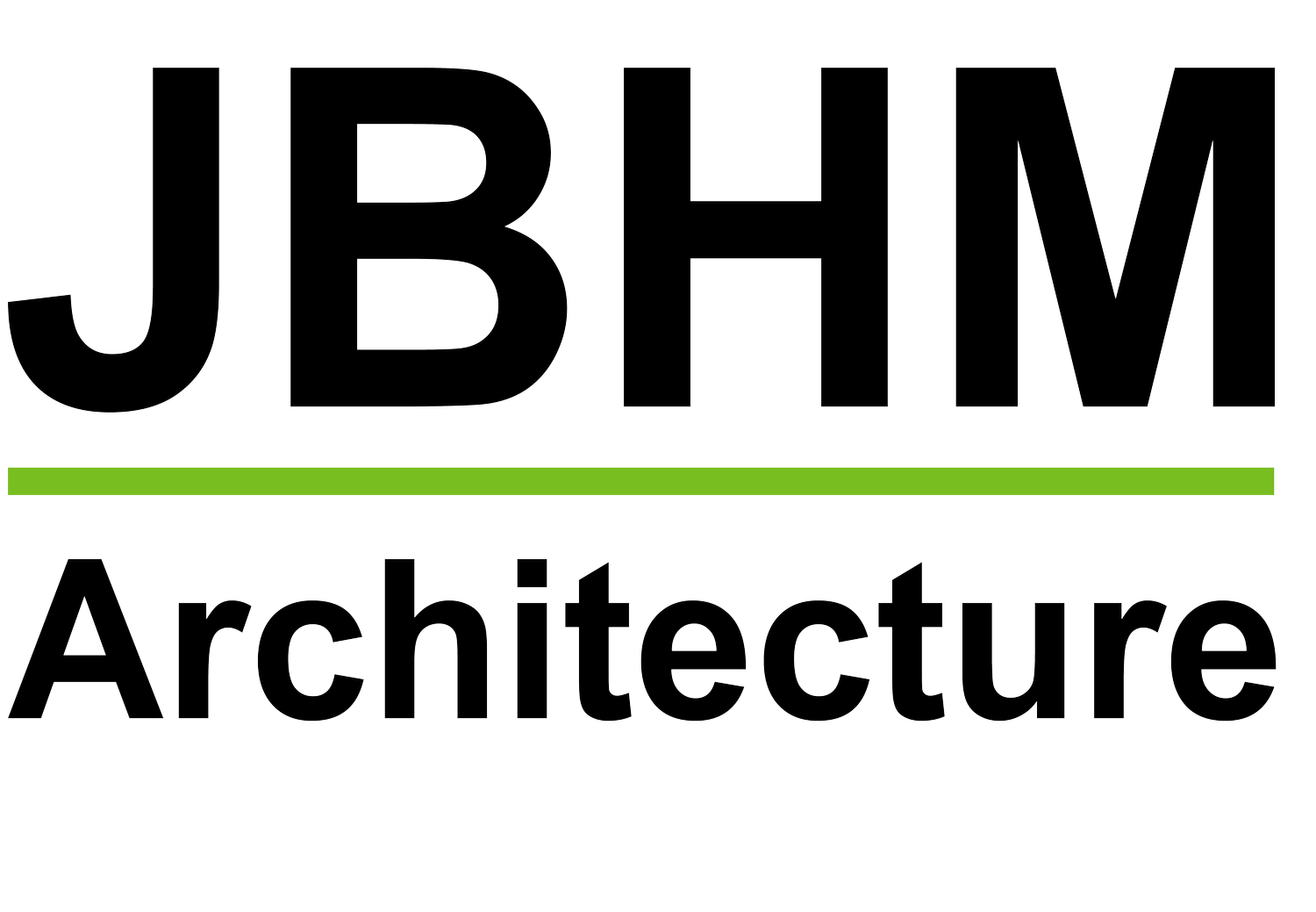Phelps Dunbar Office Interiors
JBHM Architecture was chosen to partner with Phelps Dunbar to transform an existing 25,000 sq ft multi-tenant building in Jackson, MS into a single tenant, Class A corporate office. Schematic design floor plans coordinated with program requirements to include Conferencing, Attorney Offices, Paralegal, Staff and Support Spaces. A fast-track project, careful coordination with the owner, architect and contractor insured design deadlines were met and material selections fell within the master schedule for the interior renovation. Phelps Dunbar, one of the oldest law firms in continuous practice in the South, desired a progressive interior design to reflect their diversity and international practice. Interior features include custom Anigre wood paneling and casework with Blu de Savoie marble countertops and marble floors. The transitional pallet coordinates with existing furniture providing a canvas to highlight the firm’s original art collection. The completed building provides a professional corporate space reflecting Phelps Dunbar’s image while meeting space and budget requirements.





