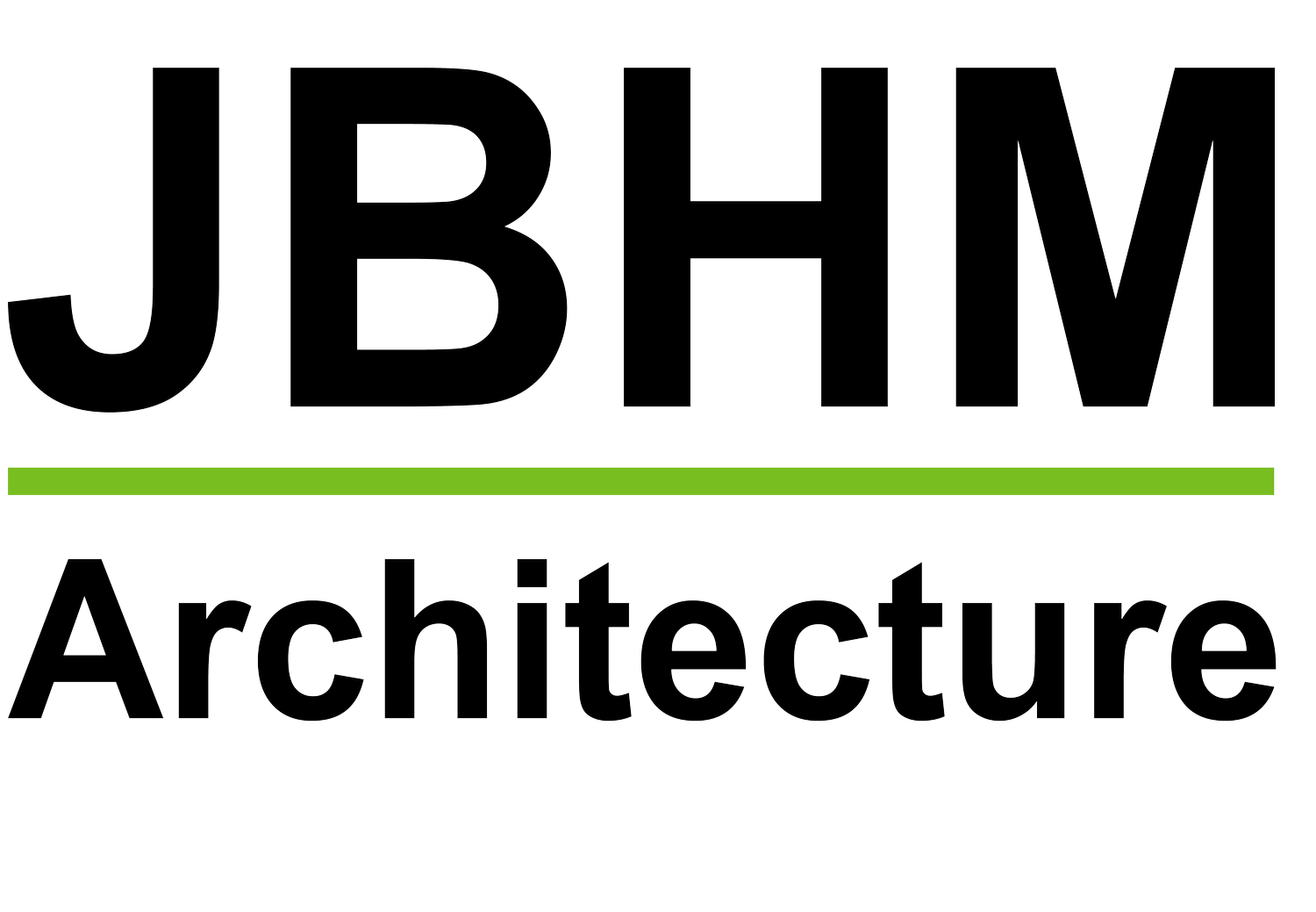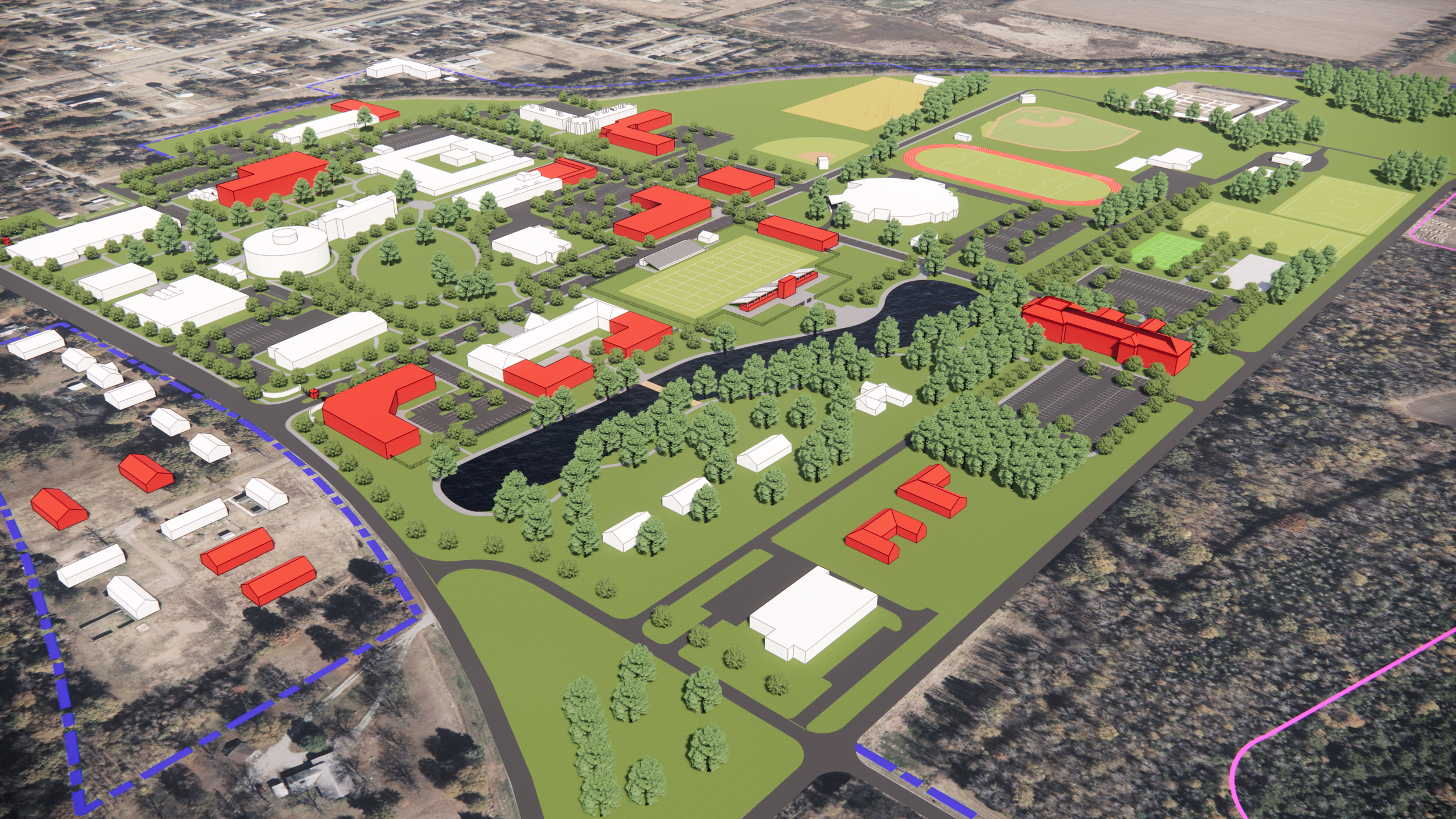Mississippi Delta Community College Masterplan
Mississippi Delta Community College Master Plan
JBHM is producing a scaled master plan for use in developing the Moorhead Campus. This Document will also be utilized as part of the college SACS Accreditation, marketing, and fundraising activities for the campus.
The plan will take into account the entire site (all buildings; athletic facilities including indoor and outdoor; green spaces, parking lots, sidewalks, roadways, etc.). Facilities consist of 286 acres, 41 buildings, over 800,000 square feet of structures.
JBHM Architecture is currently working with representatives of the College to assist in programming, code compliance, projected Construction costs, appropriate locations, and phasing of the projects consisting of: Updates and/or Expansion to Multiple Academic, Technical, Health Science, and Athletic Facilities.




