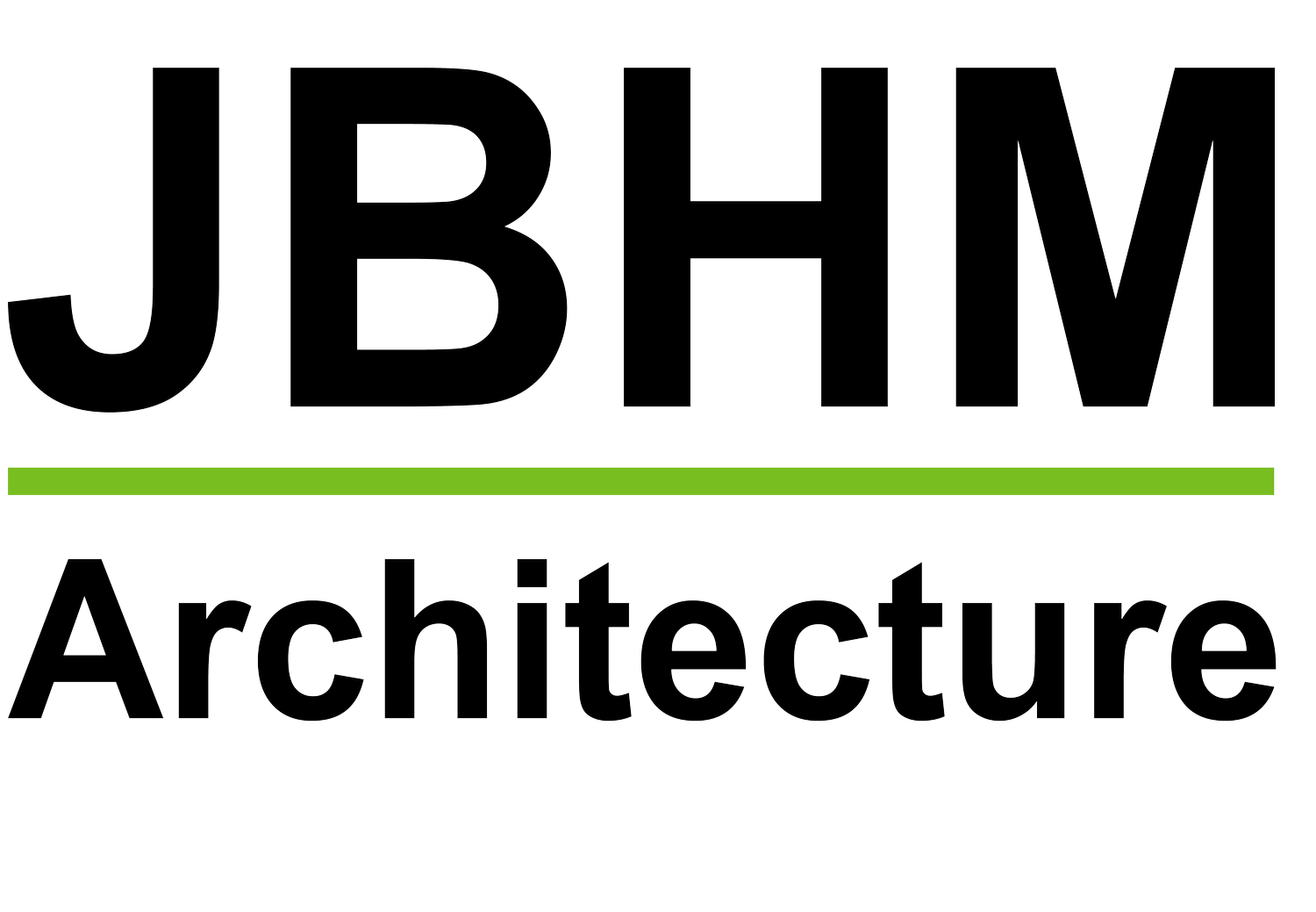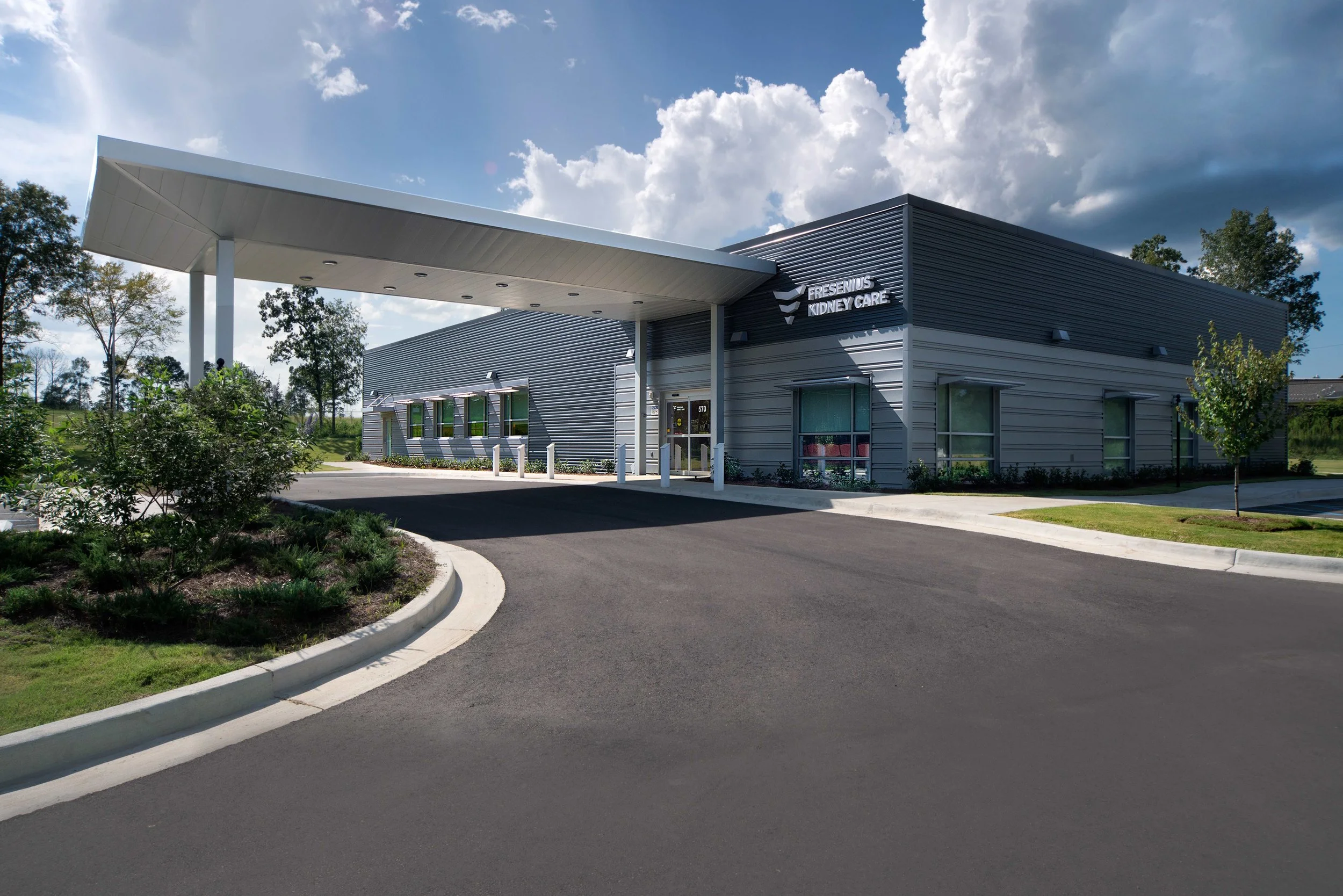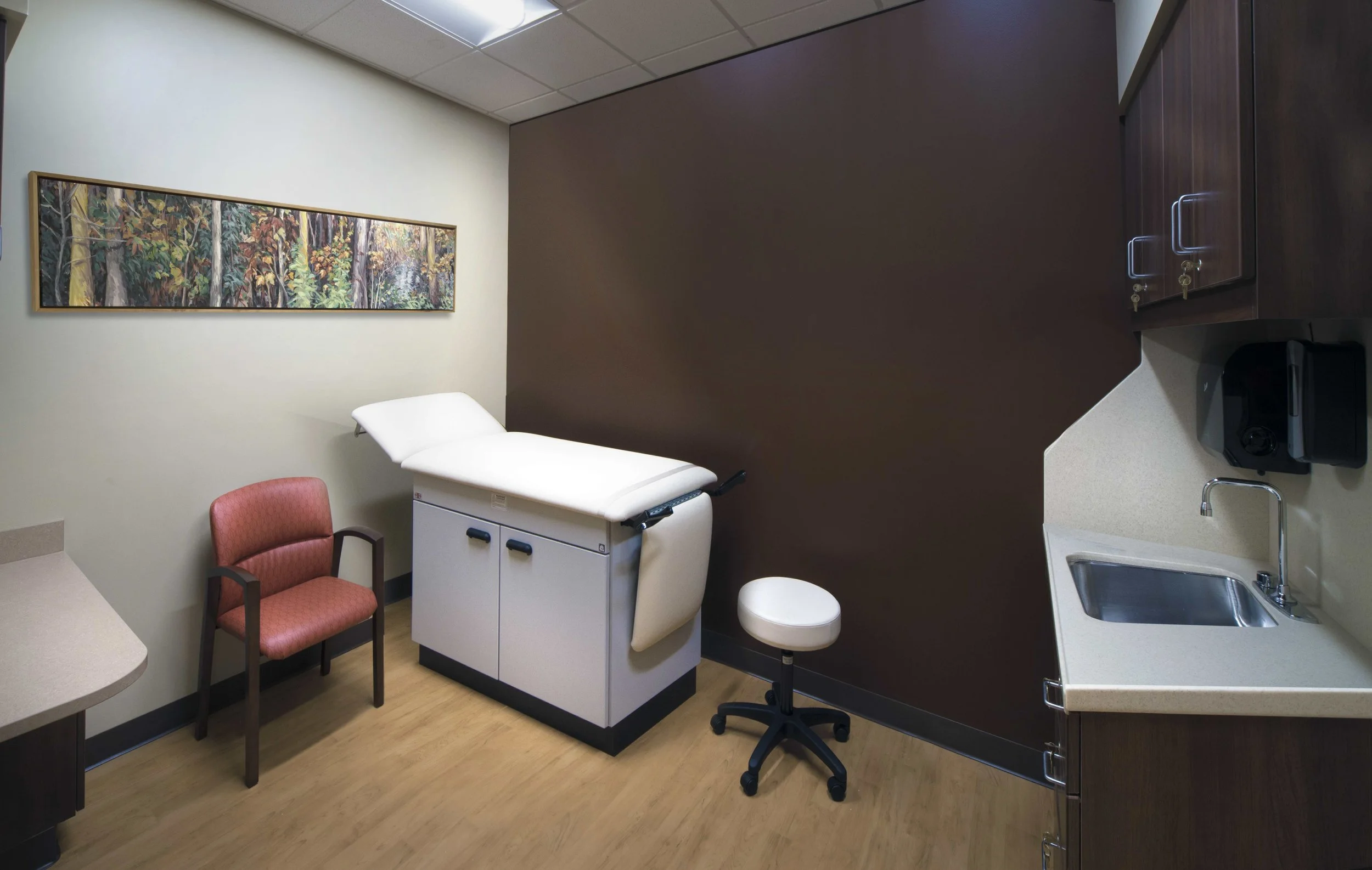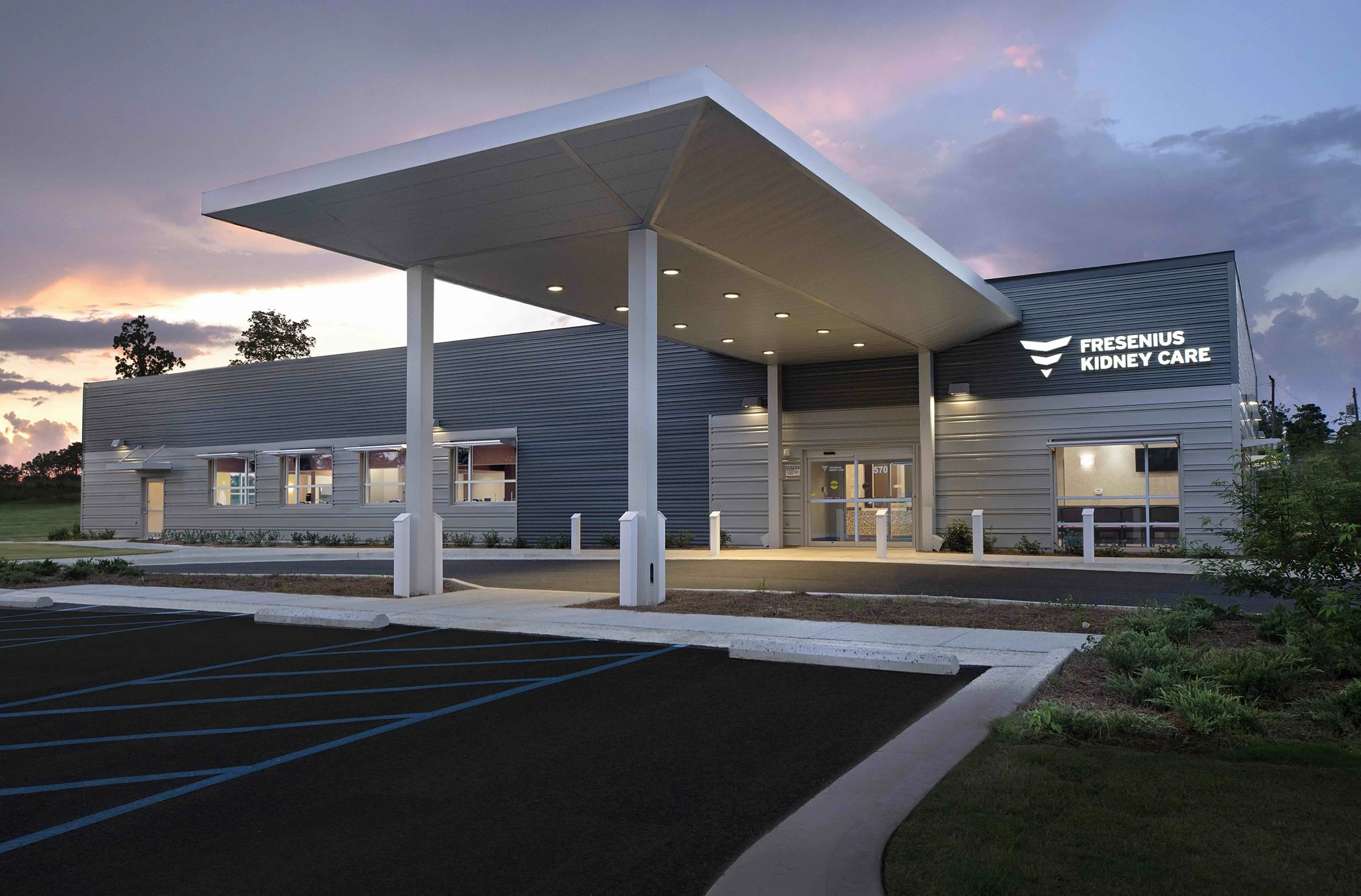Fresensius Kidney Care Center
The dialysis center program included open treatment stations surround a central nurses control station, including a glass-enclosed private treatment station. Facility included areas for critical water treatment, medical waste, and Storage. The staff program included conference room, exam rooms, private offices and other support spaces. Selection of construction materials focused on reducing the construction schedule. The building is steel frame with single sloped bar joists. The exterior envelope incorporated Insulation Metal Wall Panels, which allowed the building to be dried in at a much earlier time frame than typical masonry or cold-formed framing system. This also allowed interior construction to start earlier than normal in the construction schedule.





